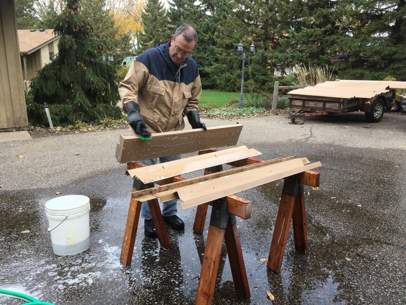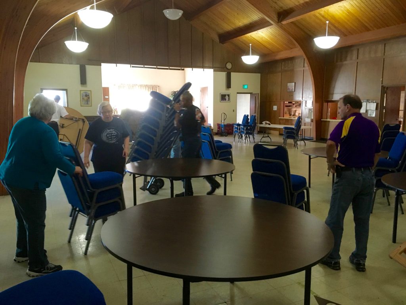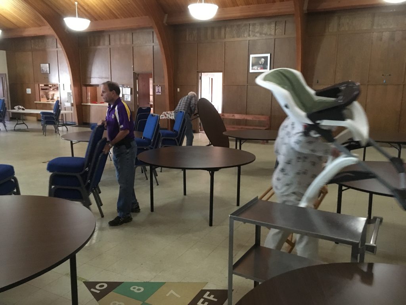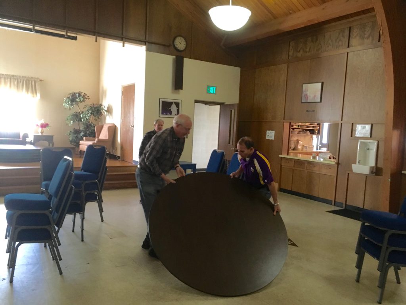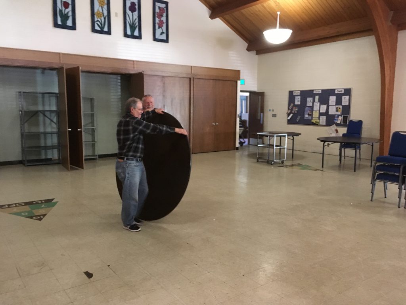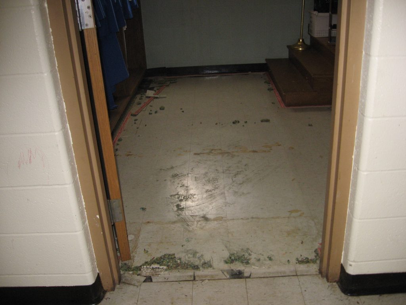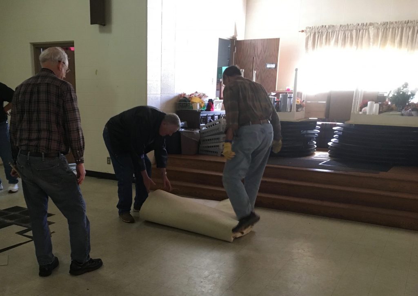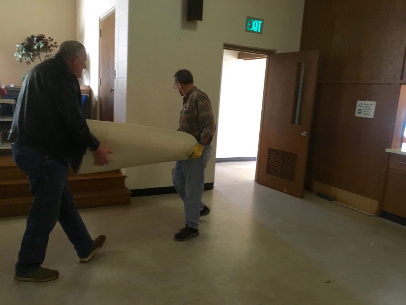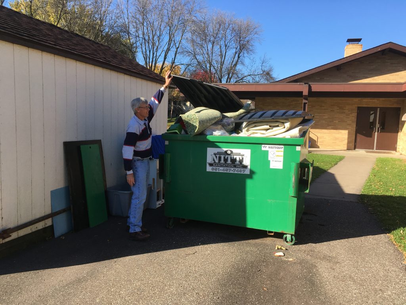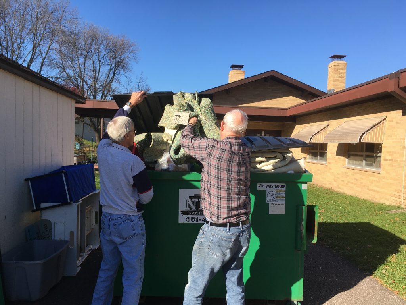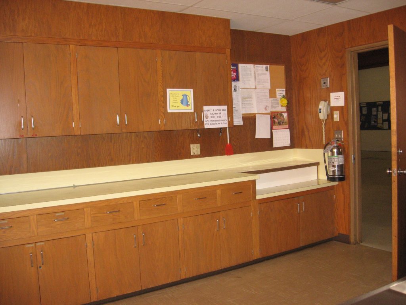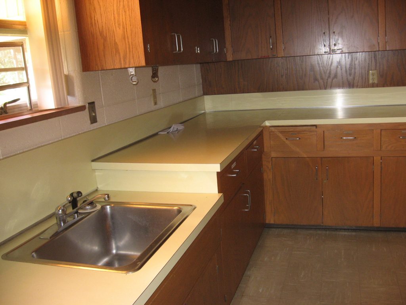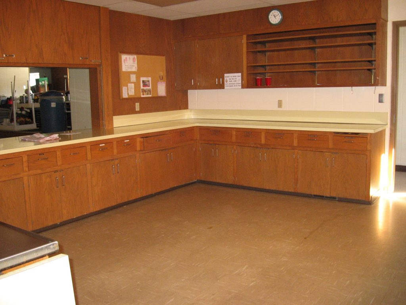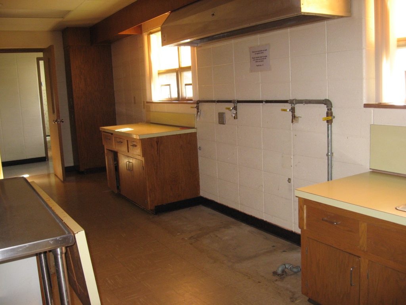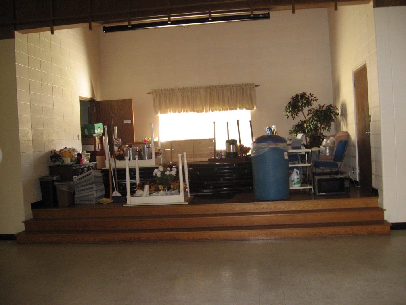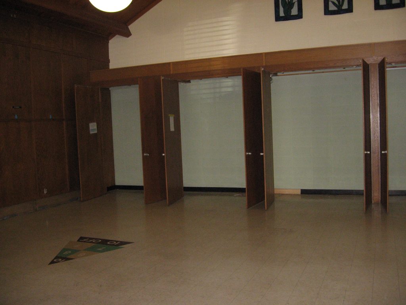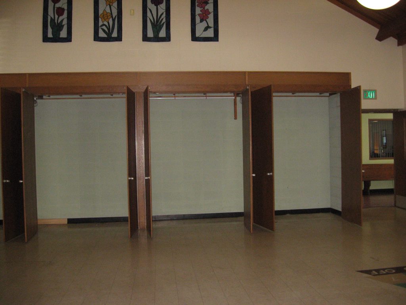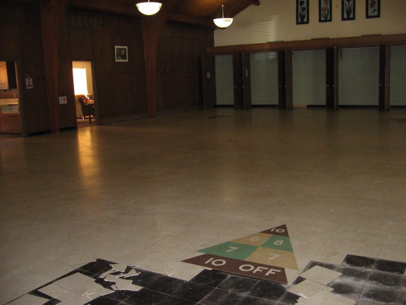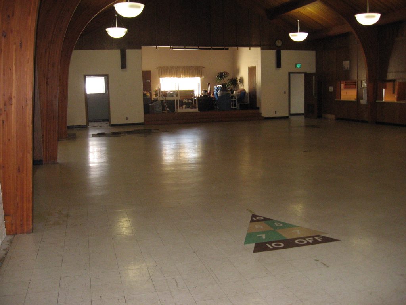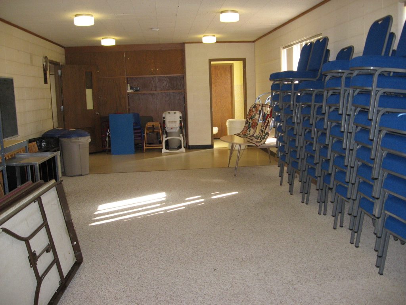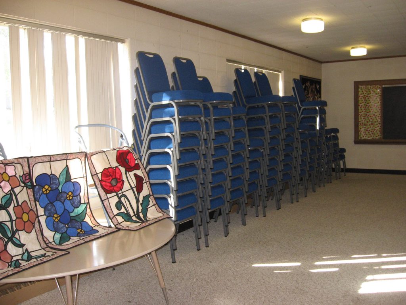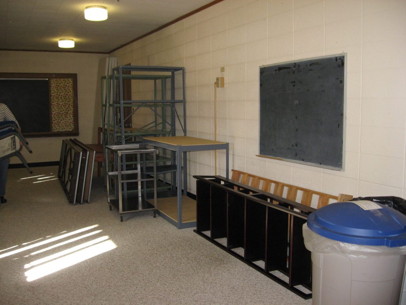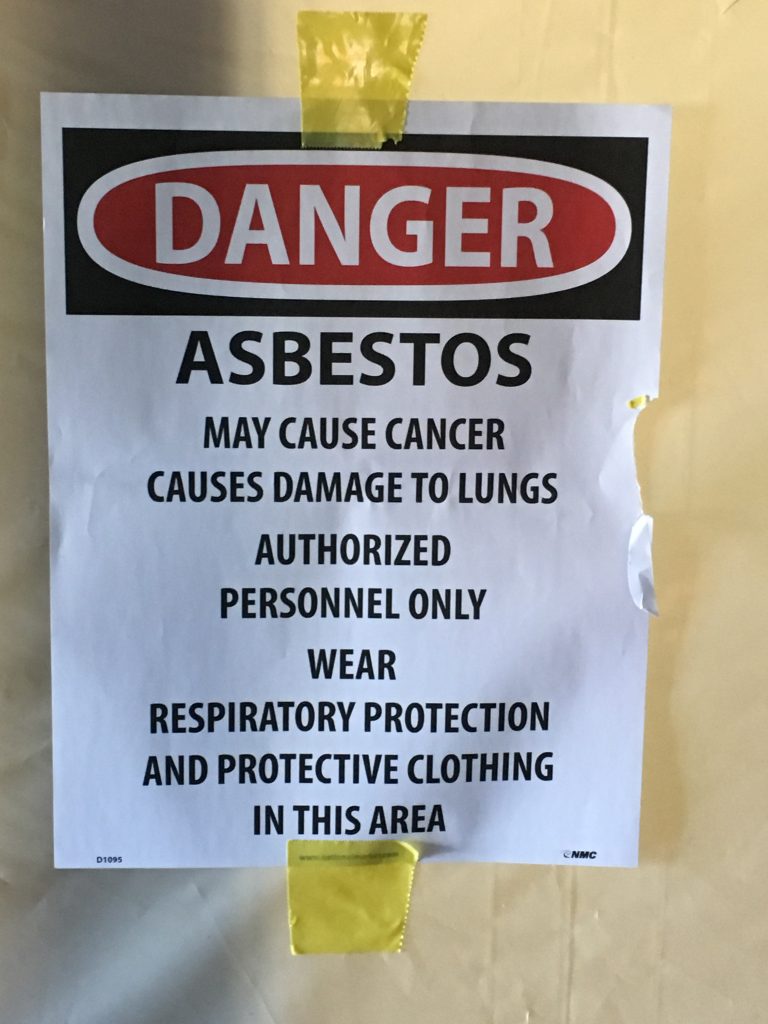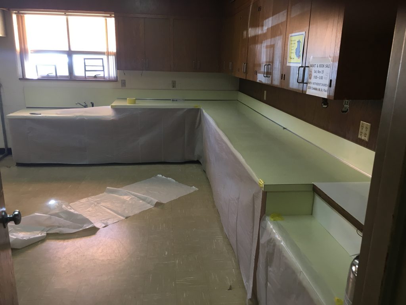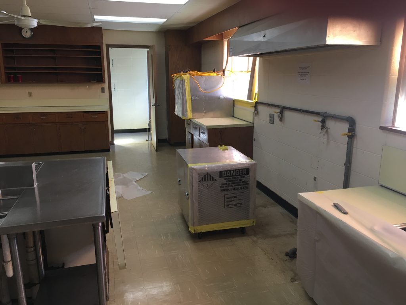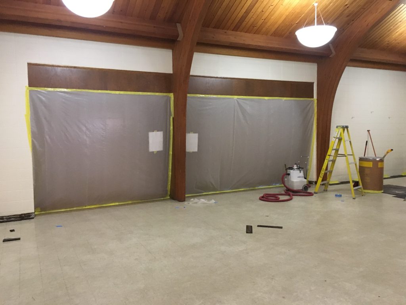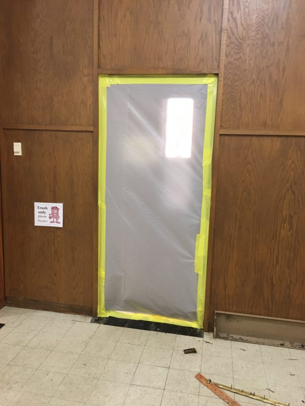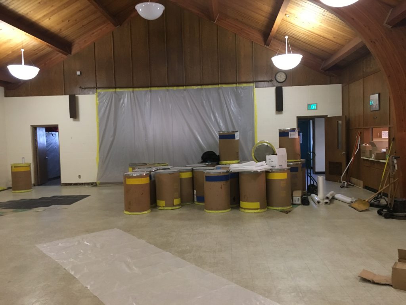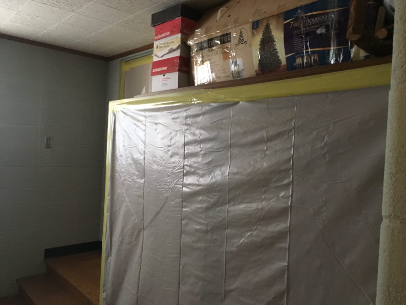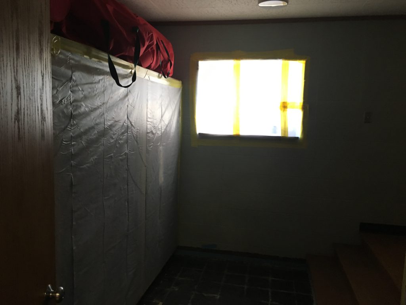- Radiator covers getting cleaned before painting
- Moving chairs and tables out of the Fellowship Hall
- Moving chairs and tables out of the Fellowship Hall
- Moving chairs and tables out of the Fellowship Hall
- Moving chairs and tables out of the Fellowship Hall
- Carpet removed from choir storage room
- Folding rug from choir/storage room
- Taking rug out to the dumpster
- Dumpster getting overloaded
- There was a little room left . . .
- Empty kitchen
- Empty kitchen
- Empty kitchen
- Empty kitchen
- The stage is loaded with stuff
- Empty closets in the Fellowship Hall
- Empty closets in the Fellowship Hall
- Empty Fellowship Hall – showing some of the loose tile
- Empty Fellowship Hall
- Temporary storage area in the education wing
- Temporary storage area in the education wing
- Temporary storage area
- The abatement contractors put up this sign
- Kitchen
- Doors leading to narthex
- Door leading to Fireside Room
- Looking toward the stage
- Choir room
- Choir room
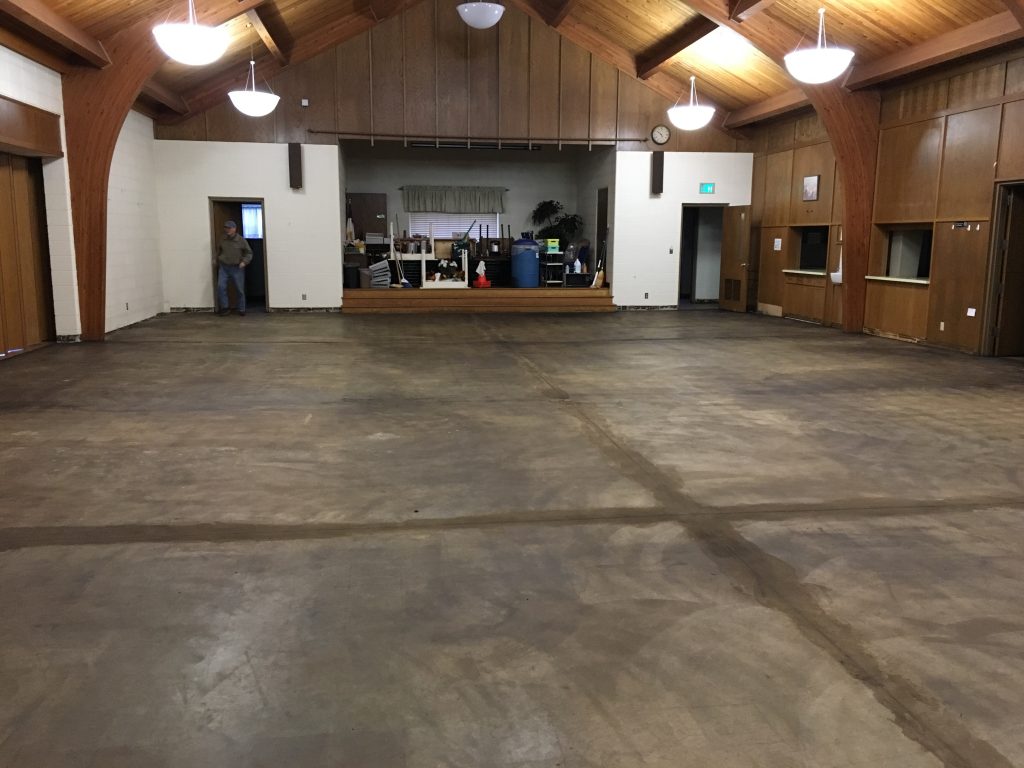
Fellowship Hall – tile removed – 10.29.2016
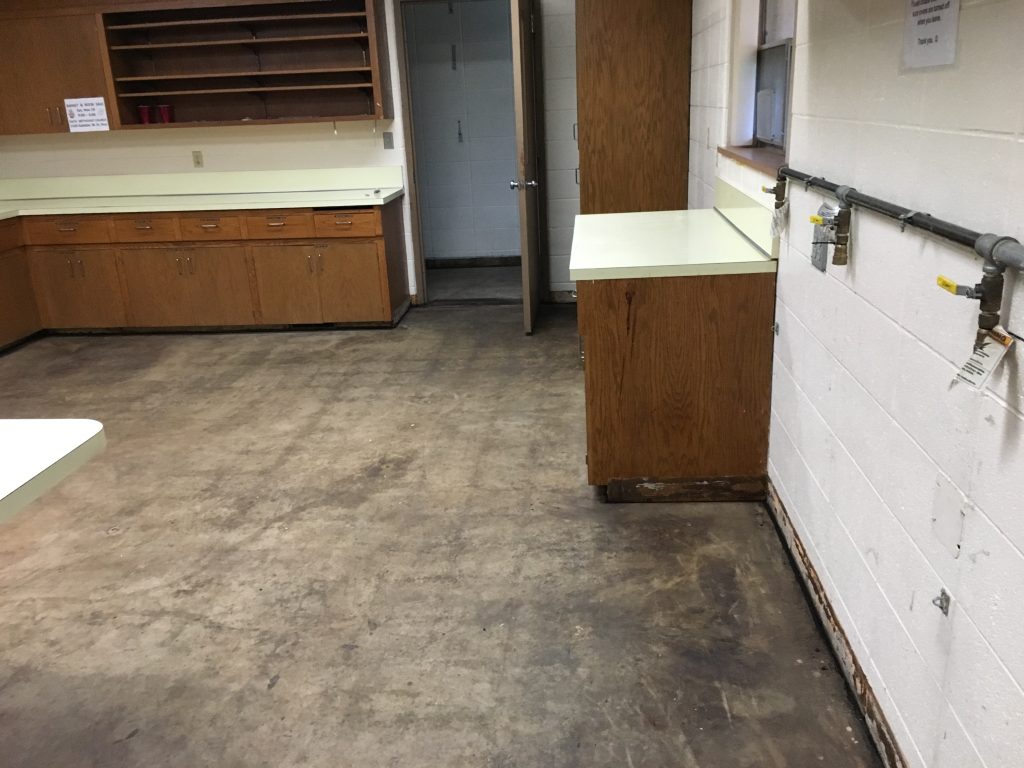
Kitchen – tile removed – 10.29.2016
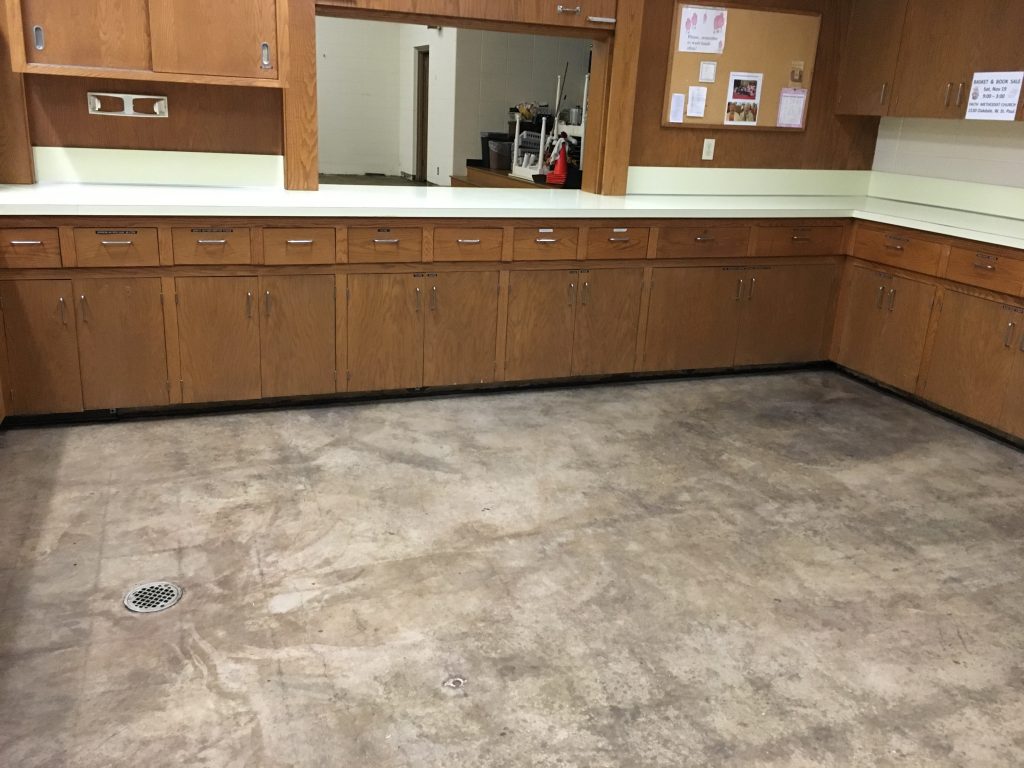
Kitchen – tile removed – 10.29.2016
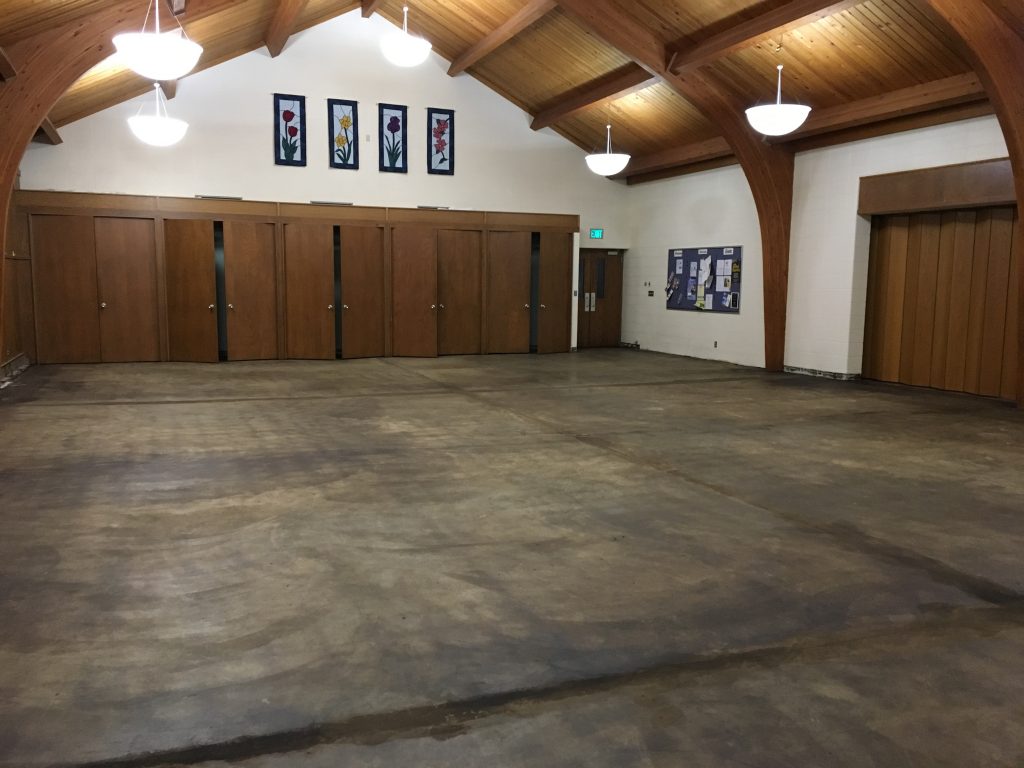
Fellowship Hall – tile removed – 10.29.2016
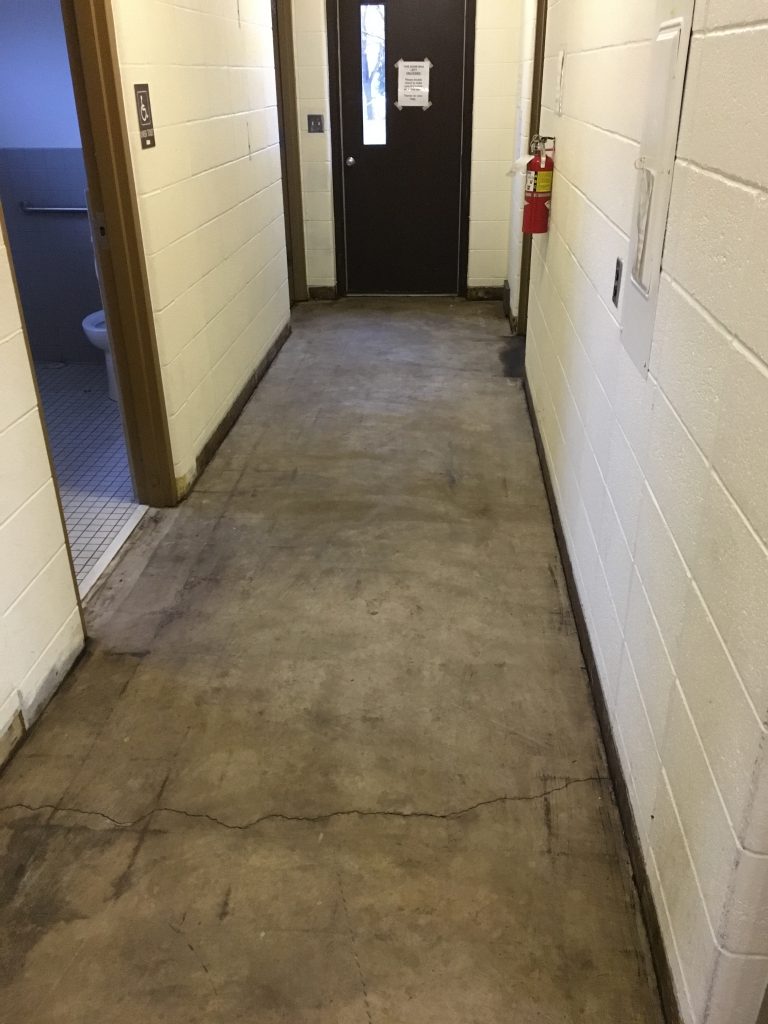
Back Entry – tile removed – 10.29.2016
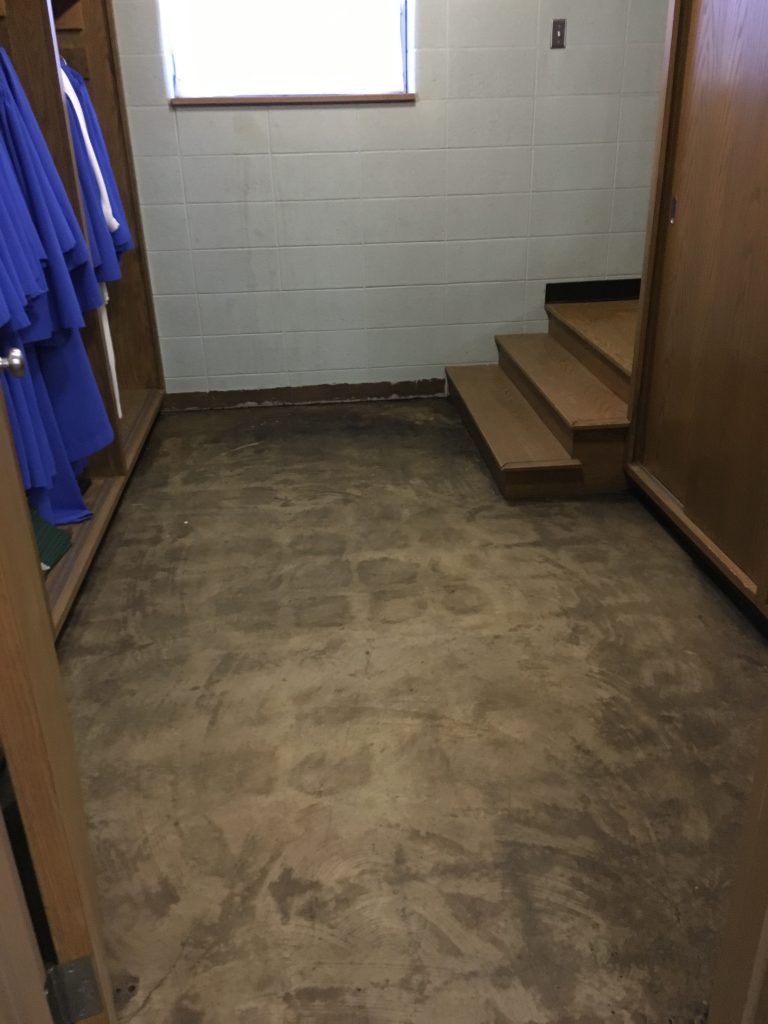
Choir Storage Room – tile removed – 10.29.2016
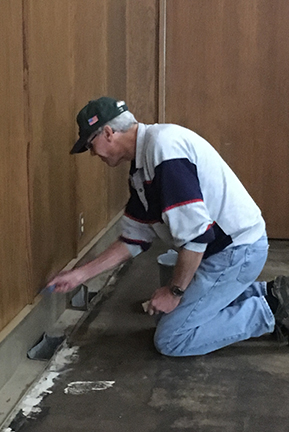
Cleaning the baseboard heat covers before painting them

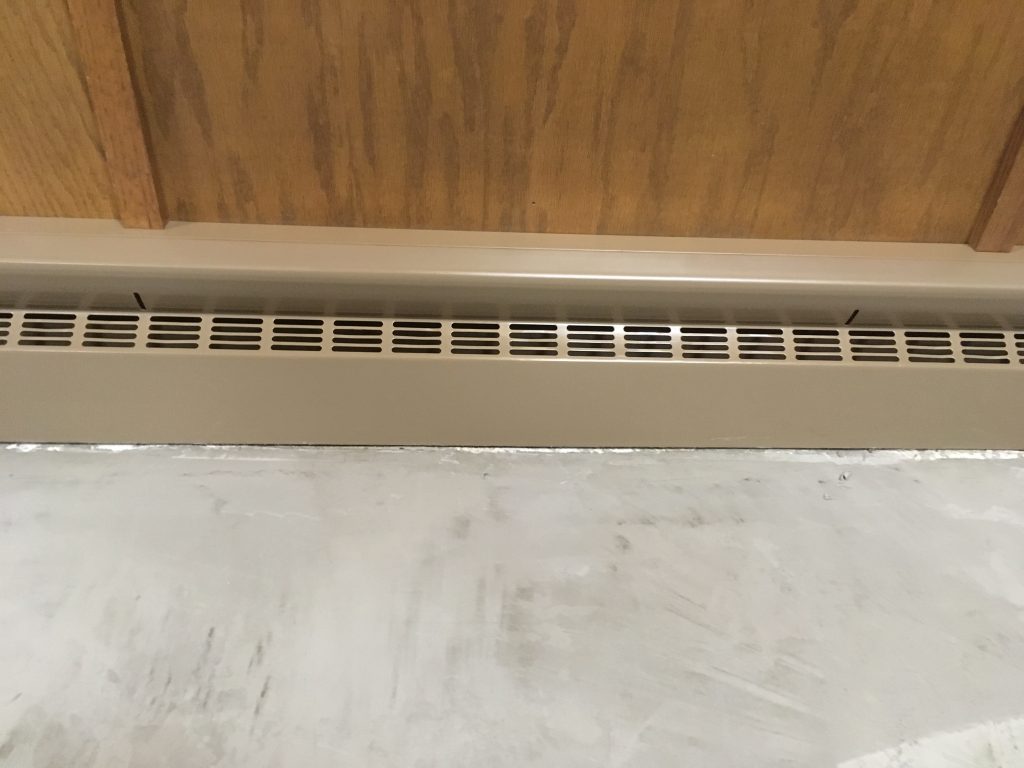
Freshly painted radiator covers installed
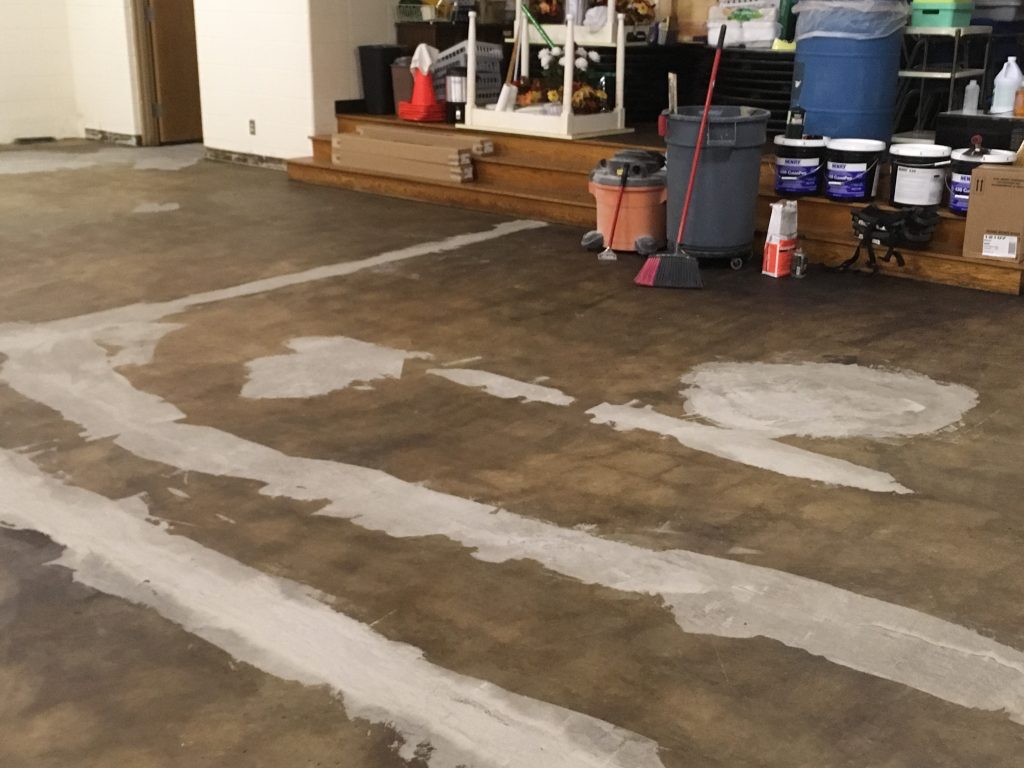
Floor prepped for tile installation – 11/07/16
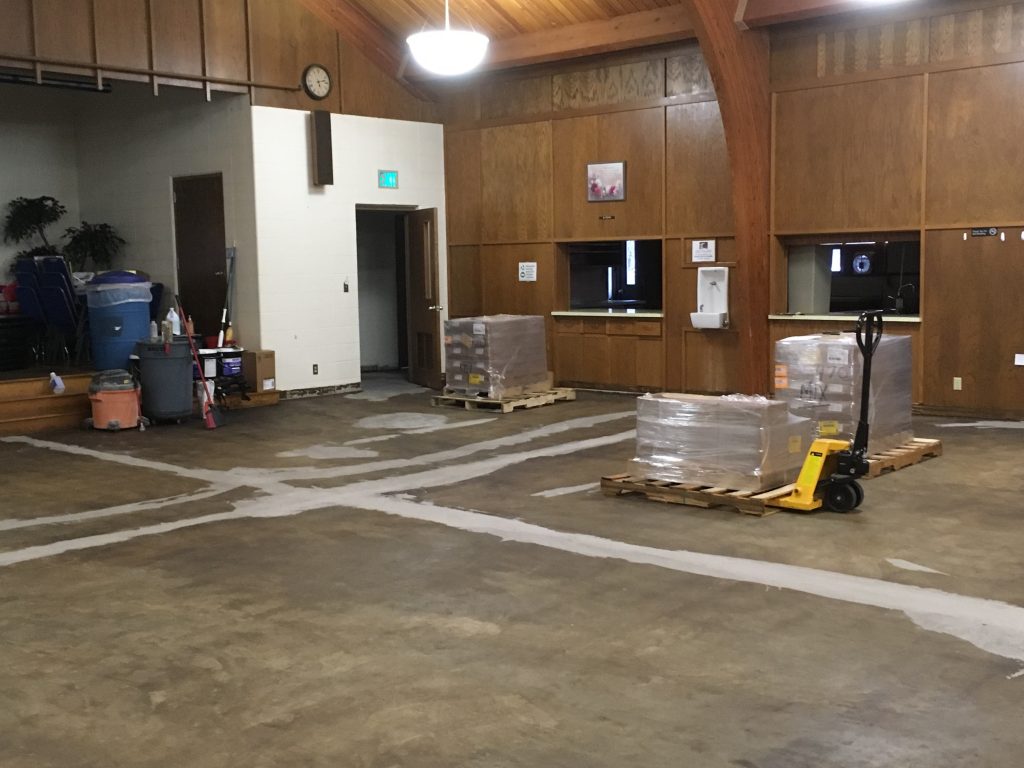
Floor prepped, tile ready to be installed 11/07/16
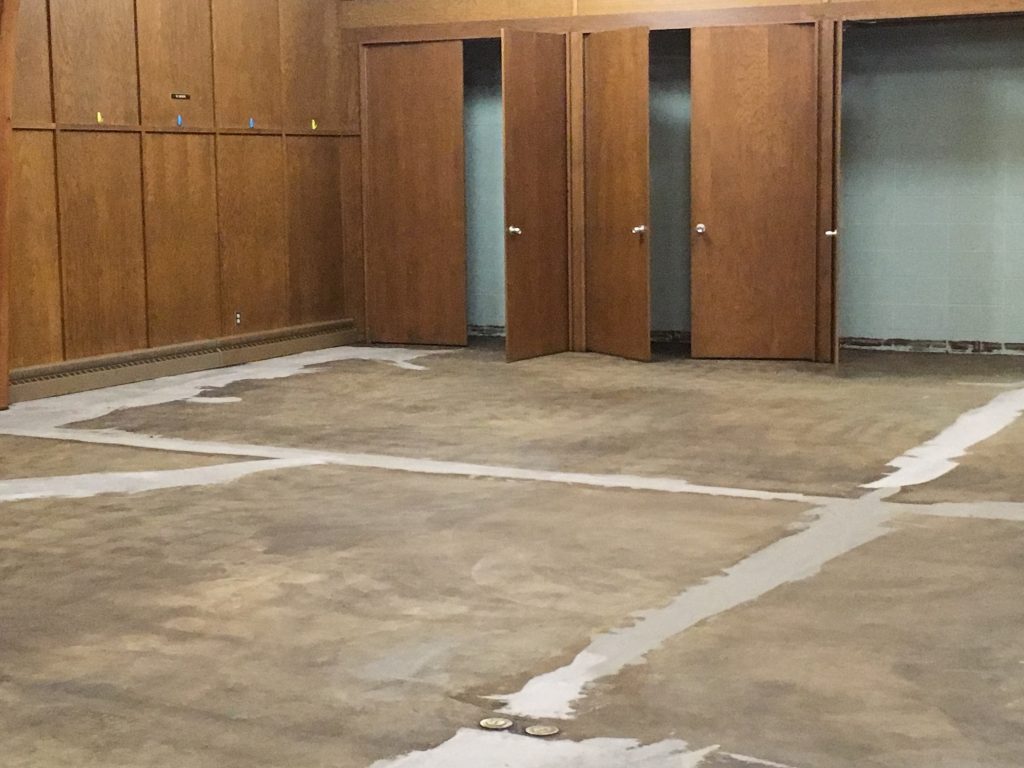
Floor prepped for installation of tile 11/07/16
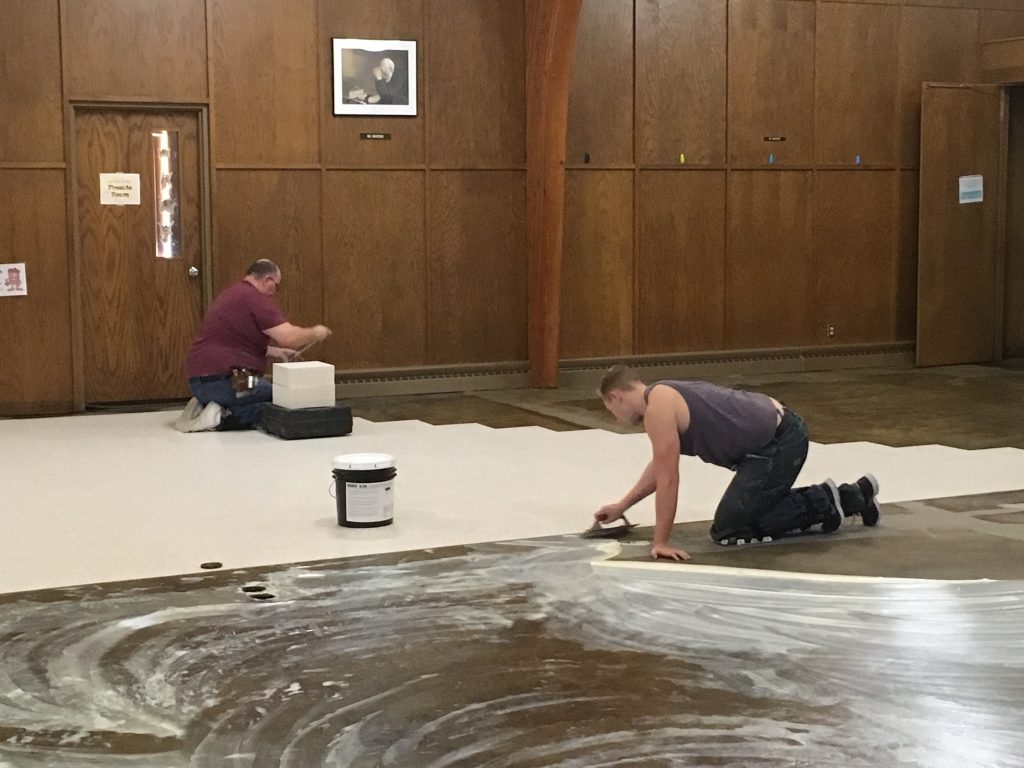
Workers spreading glue and laying tile – 11/9/16
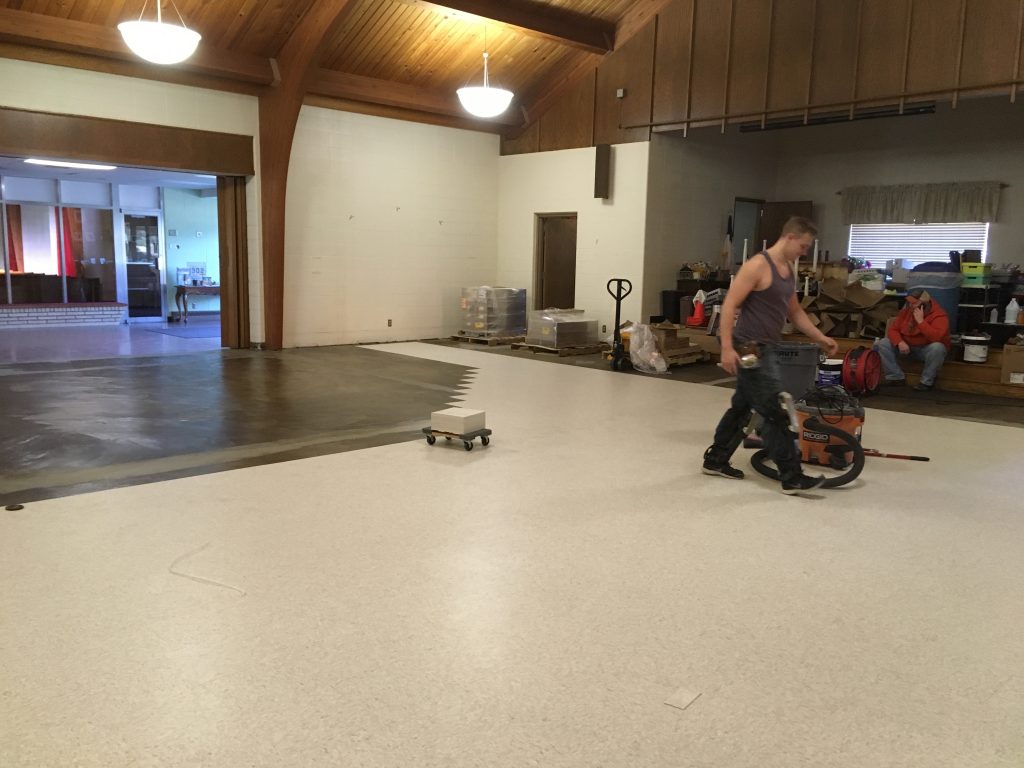
11/9/16
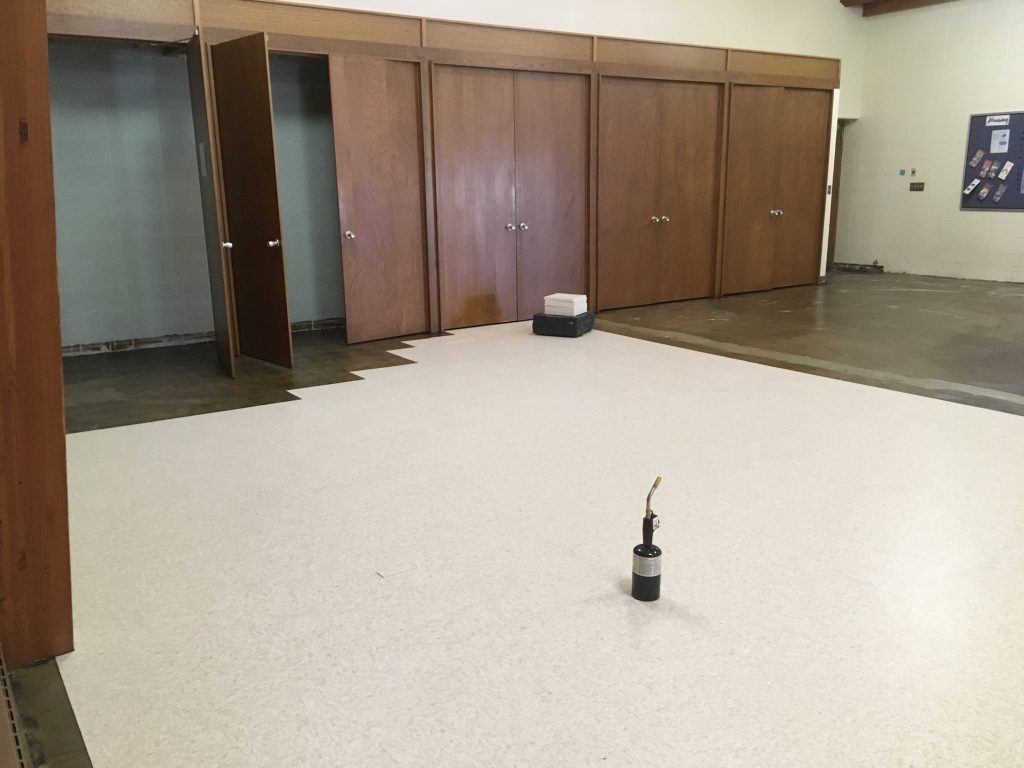
11/9/16
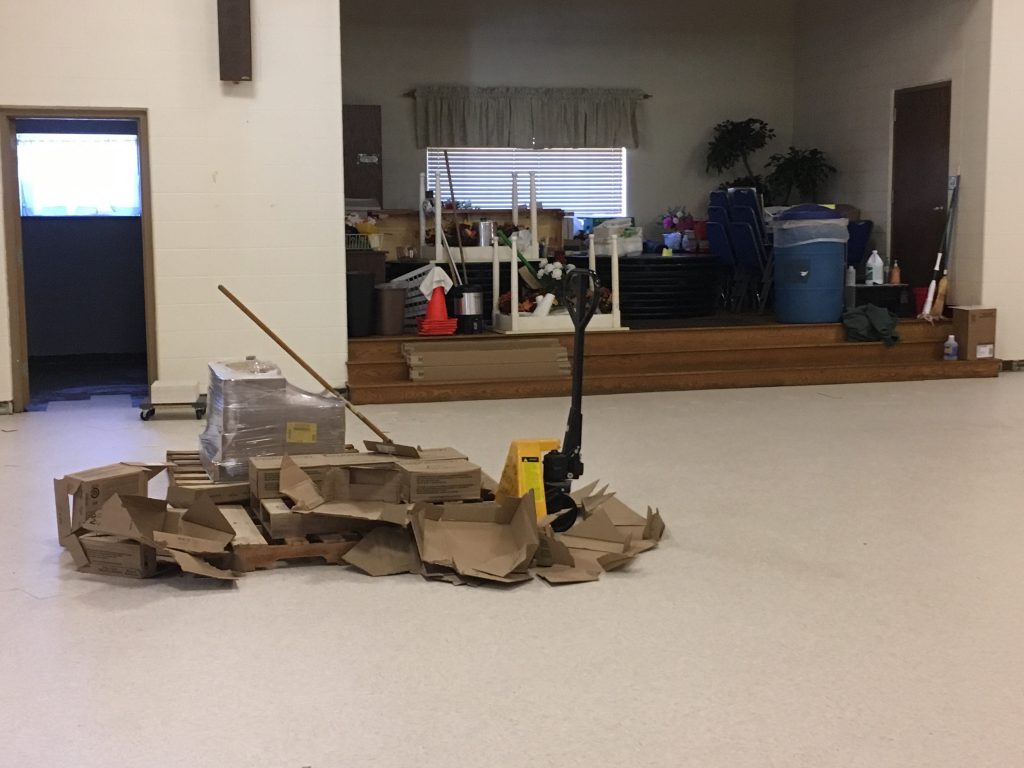
11/10/16
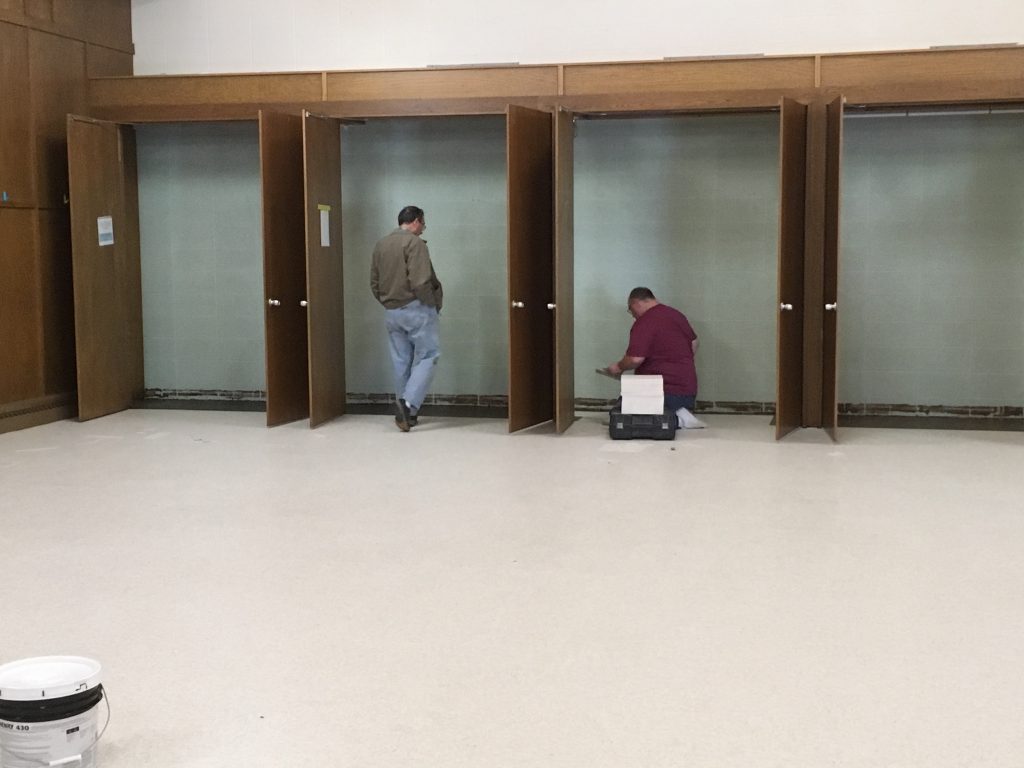
11/10/16
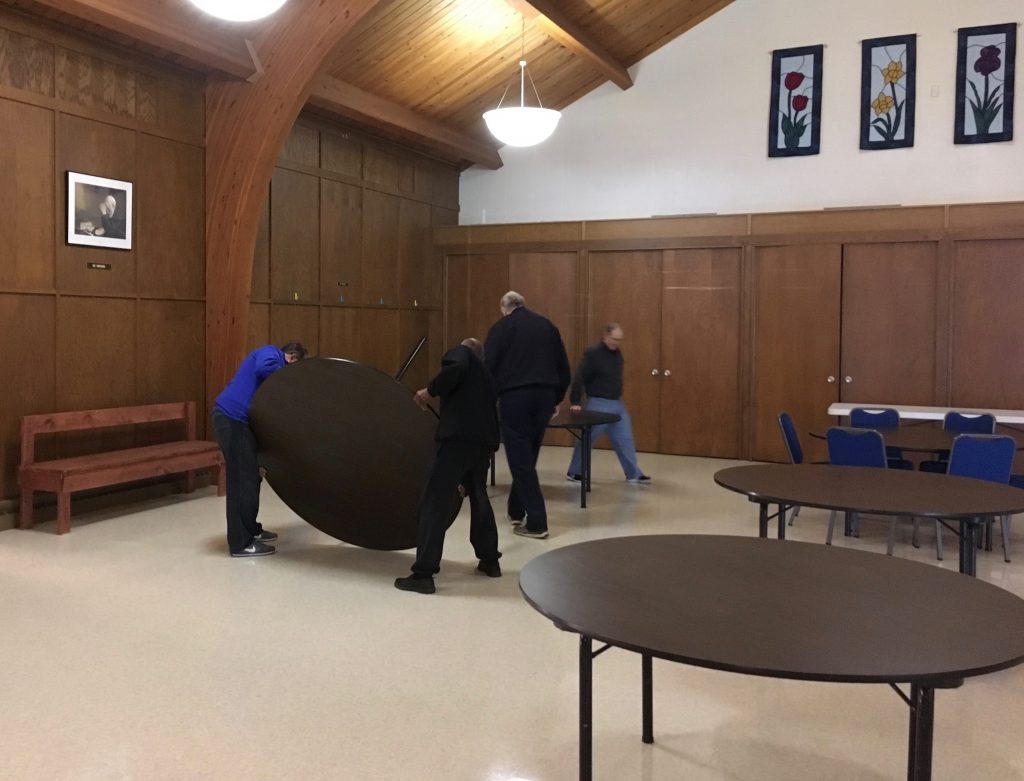
Tables being returned to the Fellowship Hall – 11/12/2016
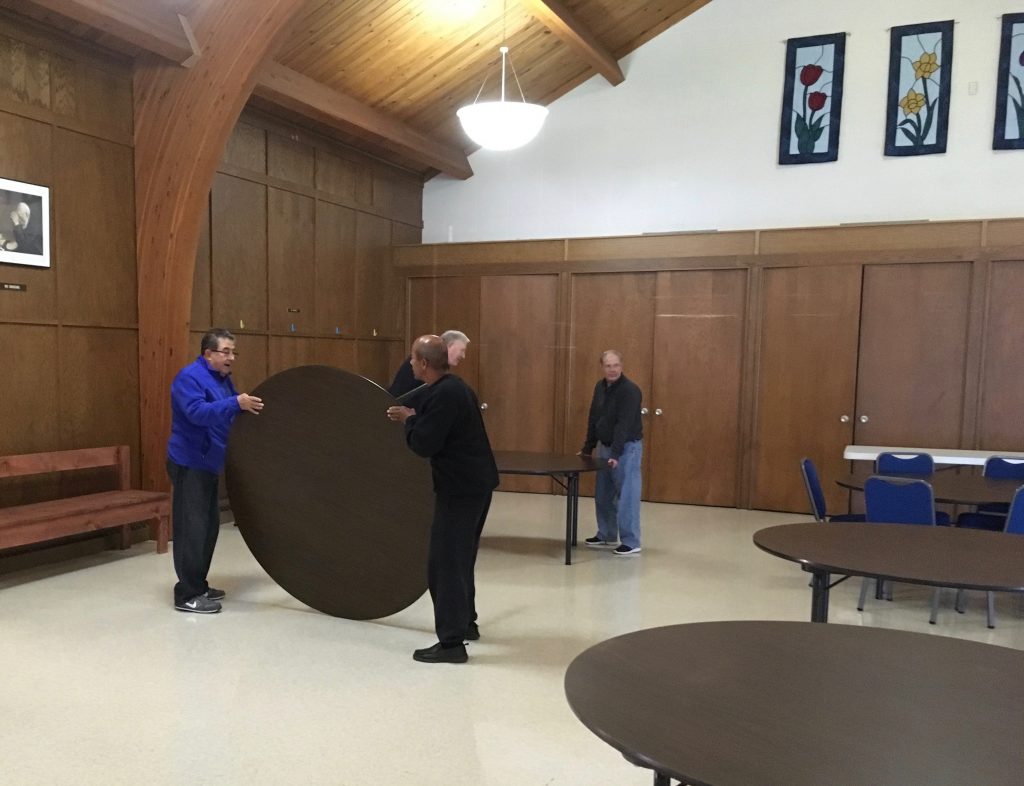
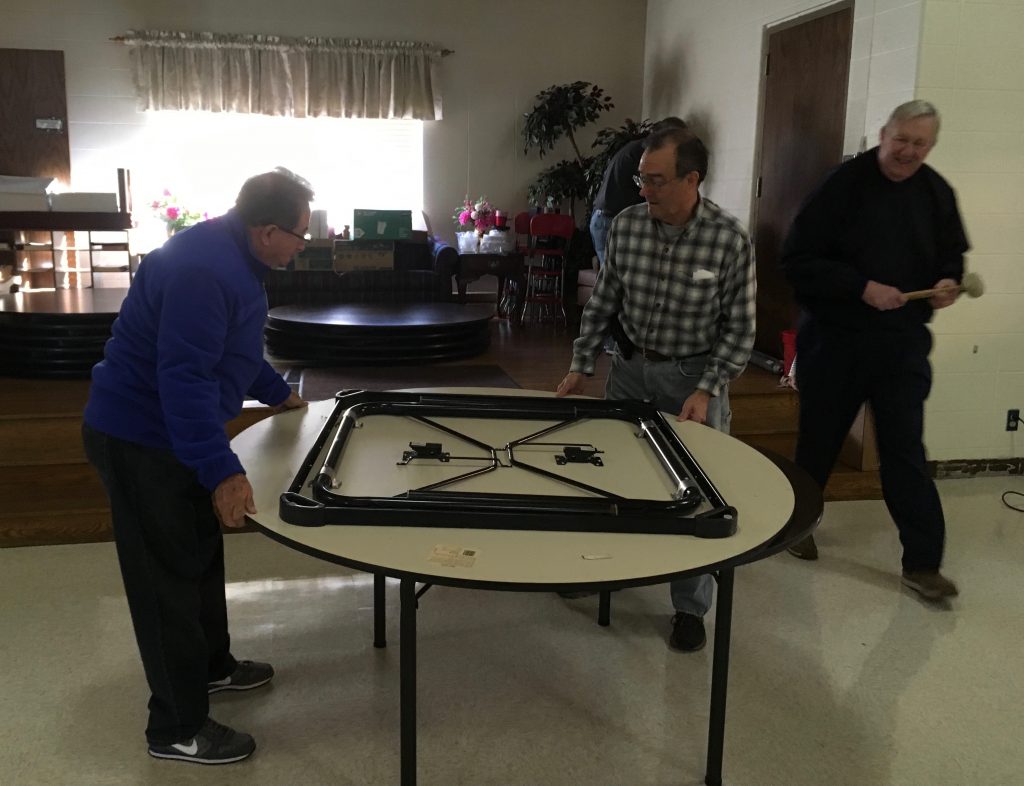
Each table was turned upside-down so new ends could be put on the table legs to protect the floor.
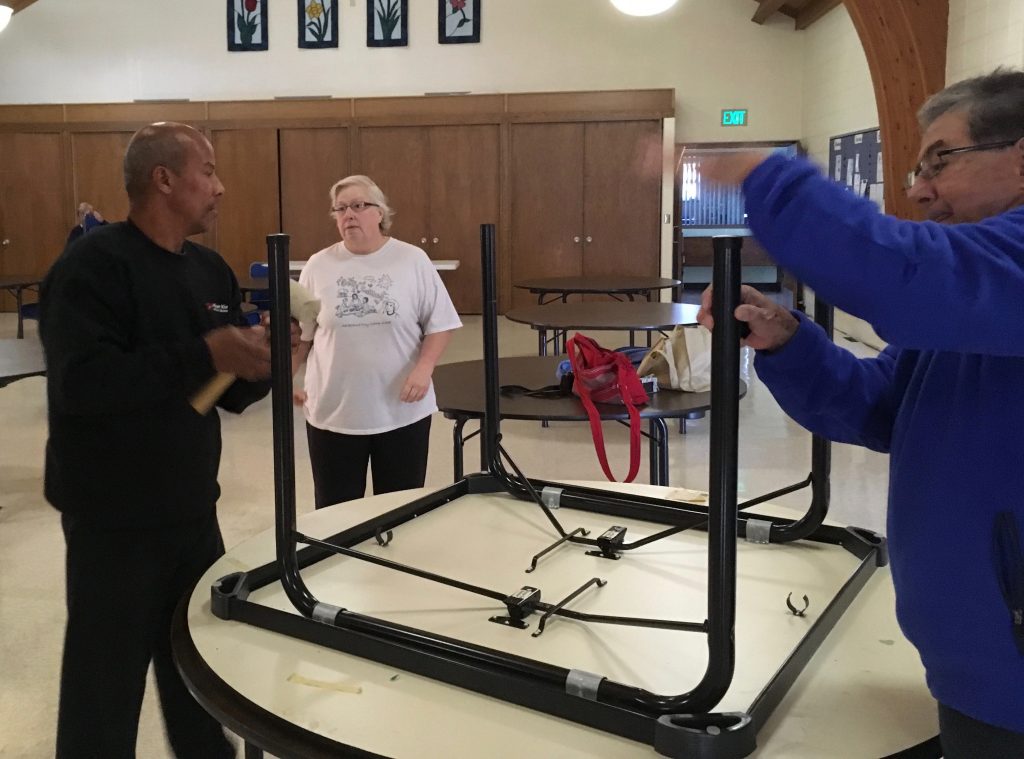
Installing the floor-protectors on the table legs
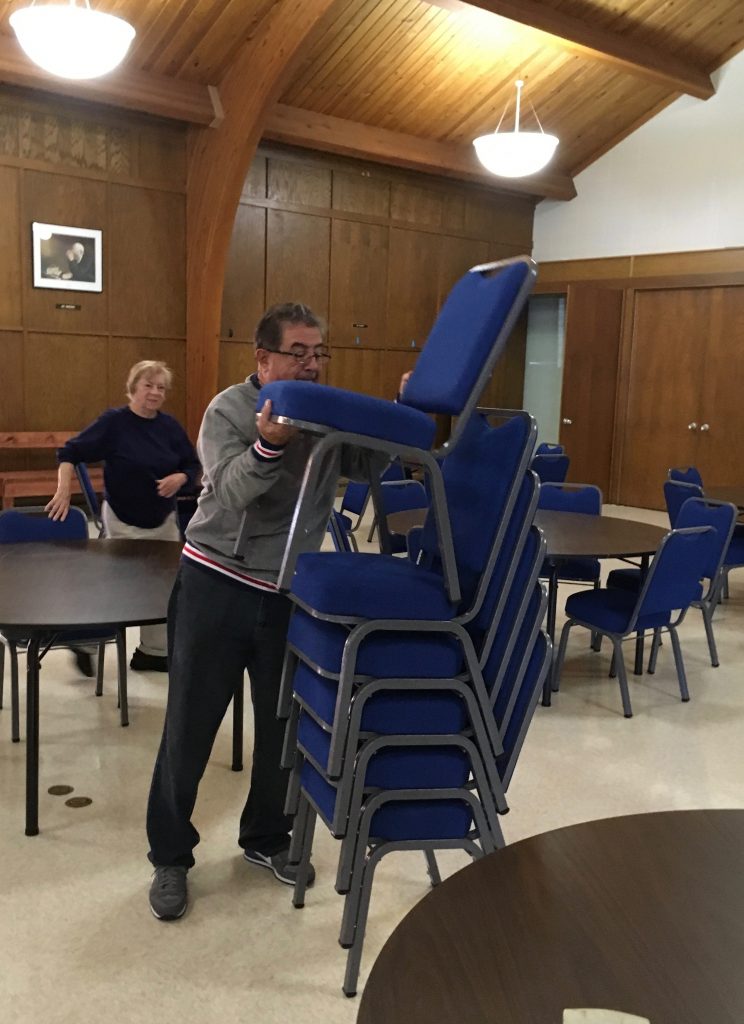
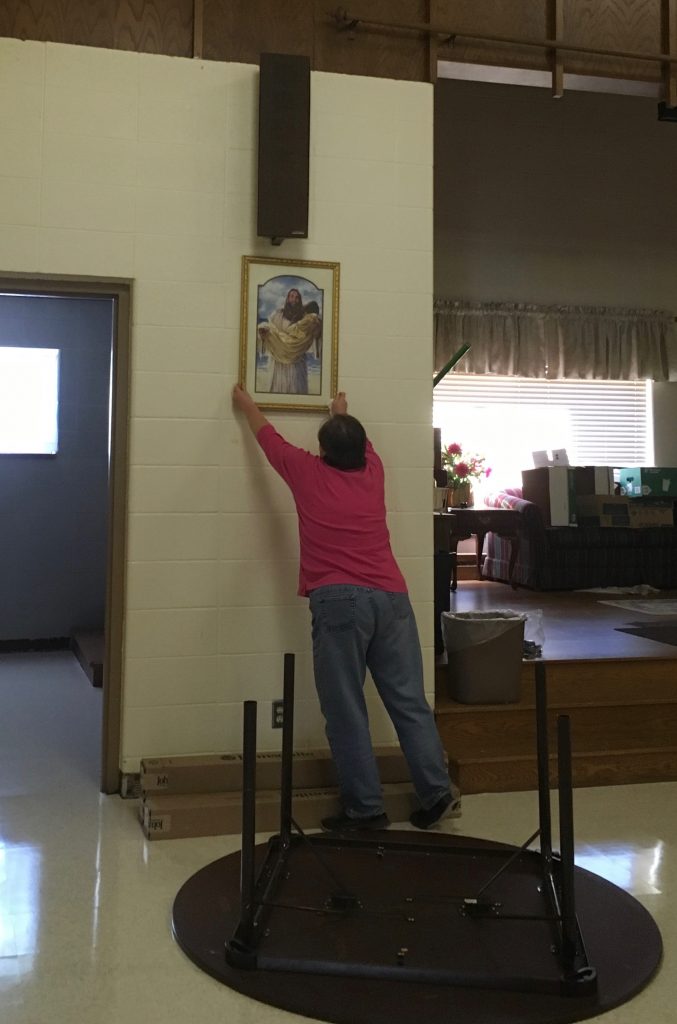
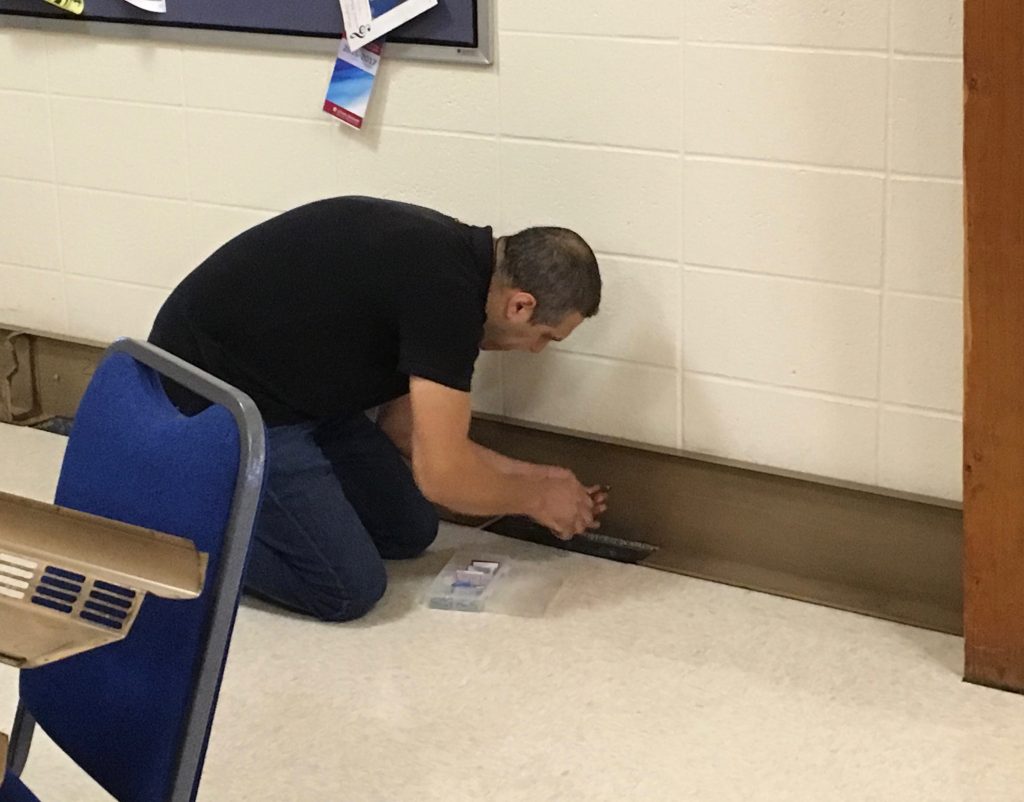
Re-installing the radiator covers – 11/12/2016
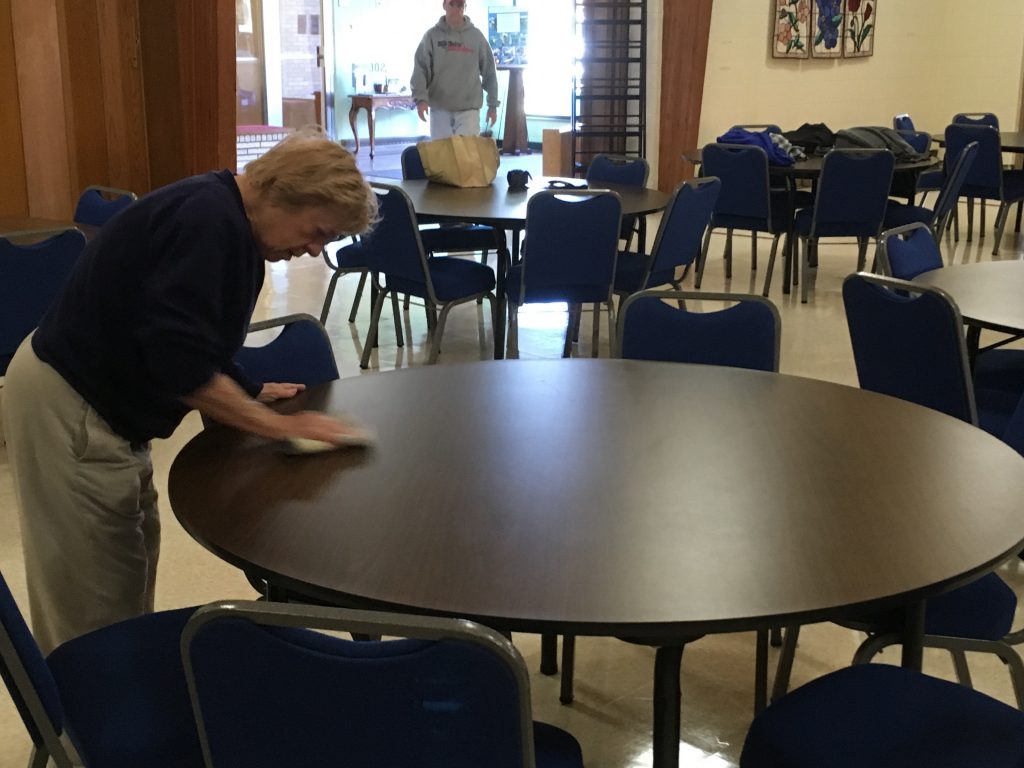
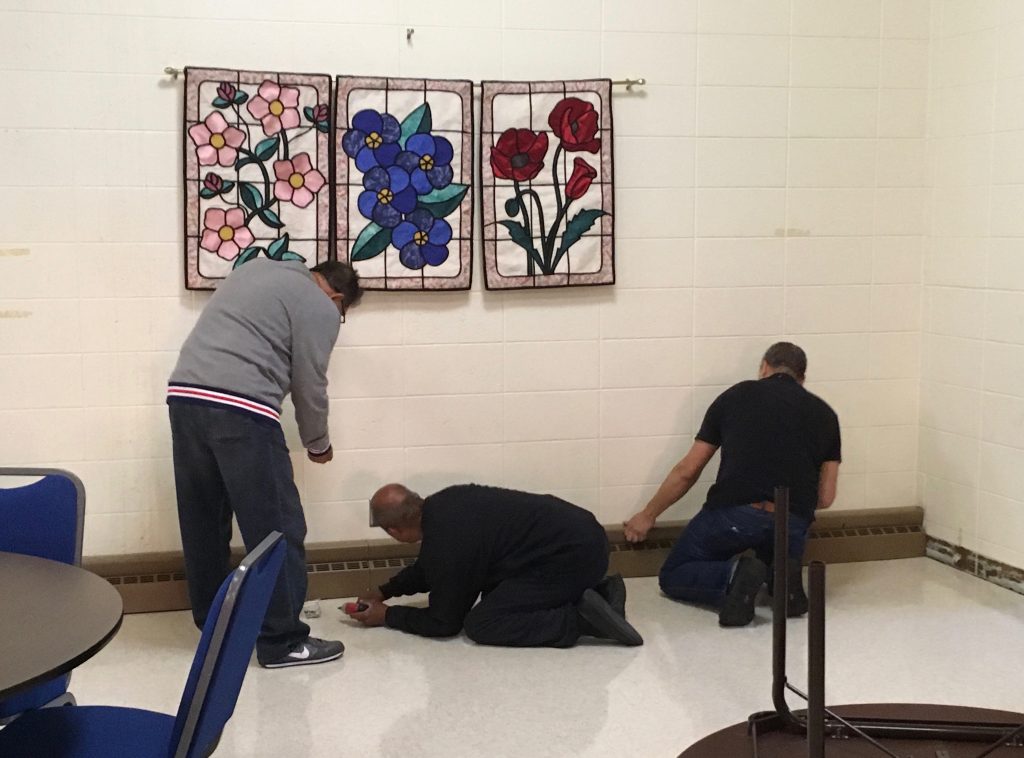
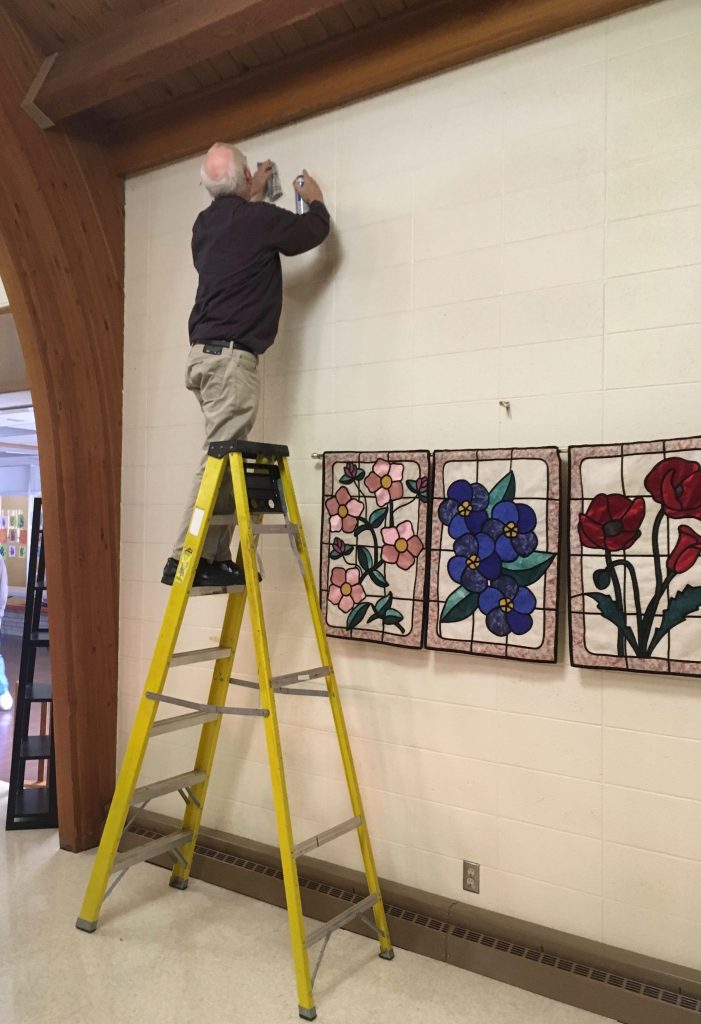
Cleaning a spot on the wall

